Before setting my sights on UX/UI Design, I spent seven years as an architectural designer. Ideation in this profession resulted in creative design solutions and spatial layouts. The emphasis of user centered design gave way to everything from the equipment specified for the buildings to the placement of parking spaces for the tenants. My cross disciplinary teams consisted of architects, structural and civil engineers, and the like. This kind of thinking and collaboration resulted in some of the projects you see below.
PROFESSIONAL WORK
Project Name: Right Now Media
Right Now Media was an office project located in McKinney, TX. This office space was an addition to an existing office space located on the property. During my time on this project I assisted with the project from Schematic Design to the beginning of Construction Administration producing the majority of the design deliverables. I was also responsible for code research and contextual analysis, document preparation, the coordination of our cross disciplinary team, and many other things during the duration of the project.
An early sample rendering of the Right Now Media space

Architectural Site Plan
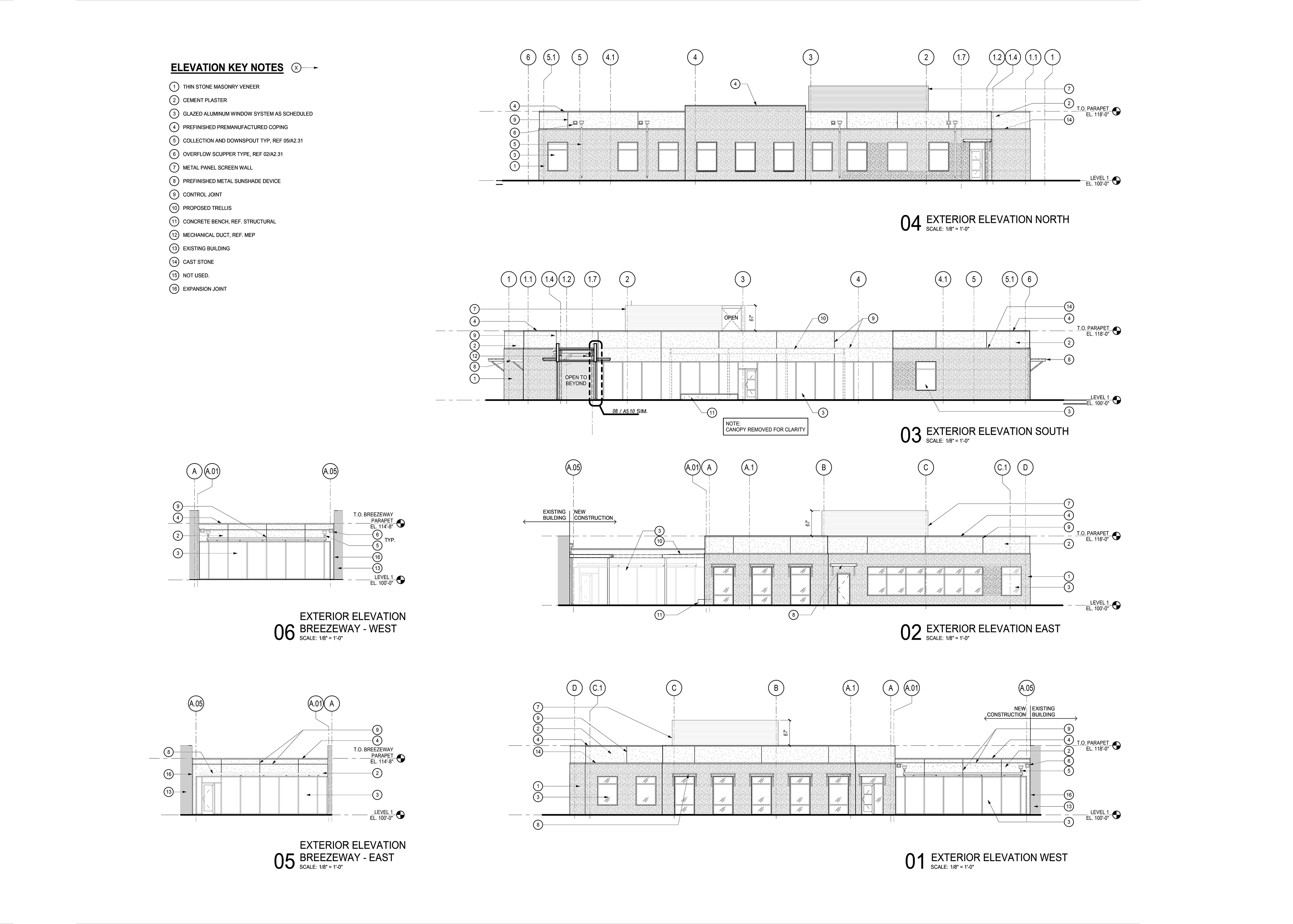
Architectural Elevations
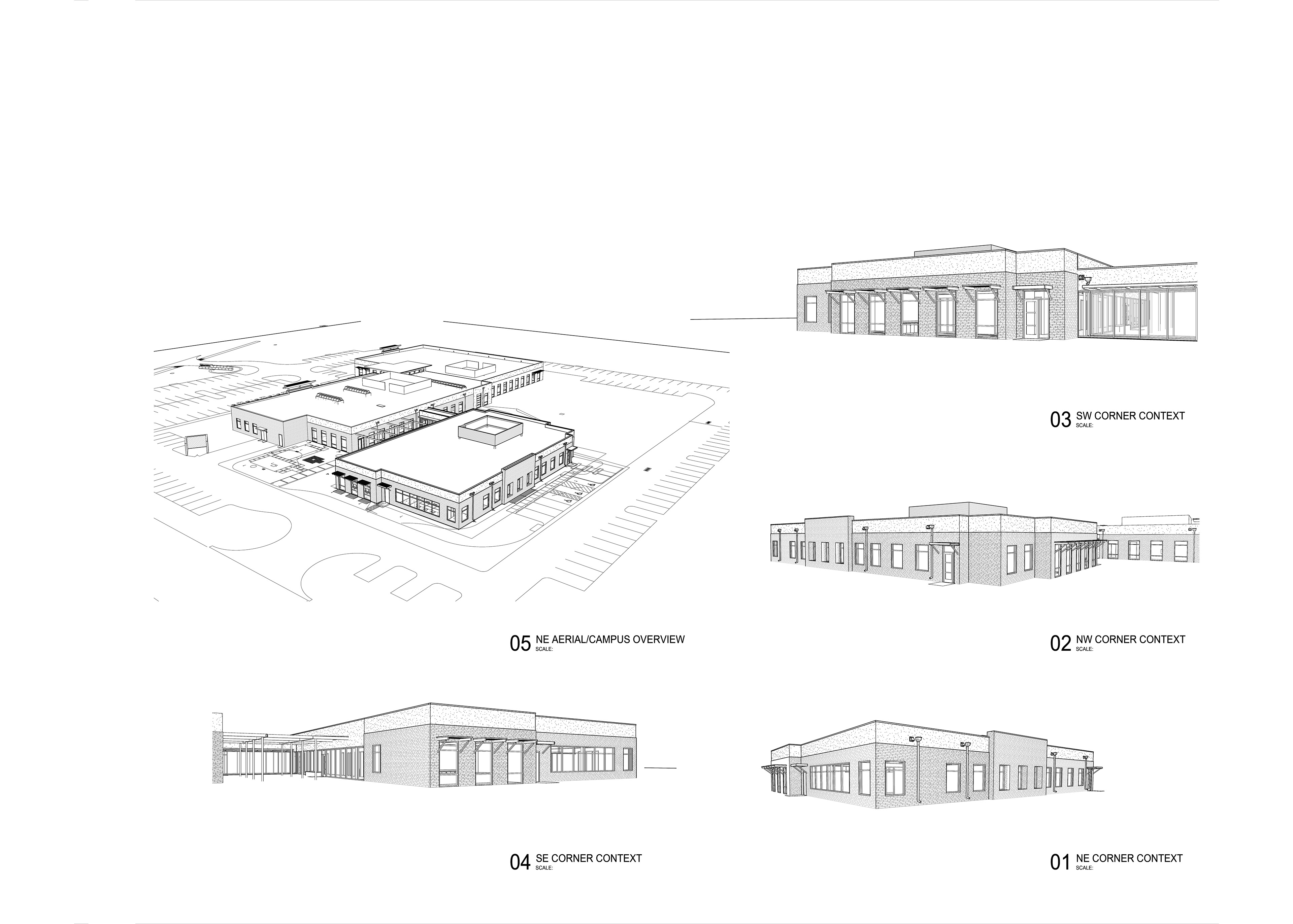
Architectural 3D Model
A site plan, elevations, and 3D elevations depicting Right Now Media
Project Name: LEARN Hunter Perkins
LEARN Hunter Perkins is an addition on a school in Chicago, IL. The project boasts an addition of seven classrooms, gymnasium, and supporting spaces. The project was difficult in that we had to redesign the project several times in order to accommodate for a tight budget. Through constant, clear, and open communication with the client we were able to get the project to an acceptable design that everyone could be proud of. During my time on this project, I assisted in conducting contextual analysis, gathering code research and precedence, creating presentations to present to the client, and assisting in the value engineering process.
An early sample rendering of LEARN Hunter Perkins
COLLEGIATE WORK
Project Name: South Los Angeles Cultural Center
Located in the heart of South Los Angeles, this project asked that we create a Community Athletics and Aquatic Center for the area. We were also allowed to add our own unique program to focus on within our project scape. For my project specifically, I chose to add a social center to enable and encourage digital literacy for the youth within the community.
I began this design with gathering contextual analysis of the site and it's surrounding area. Factors such as the best points of access to this site throughout various times of day, the surrounding building types/use, and the overall importance of the area were just some of the things considered. This idea of pulling away from a central point while sending a nod to the rich cultural history of the area is what drove the final design. Revit rendering software, Photoshop, & Illustrator were utilized for this project.


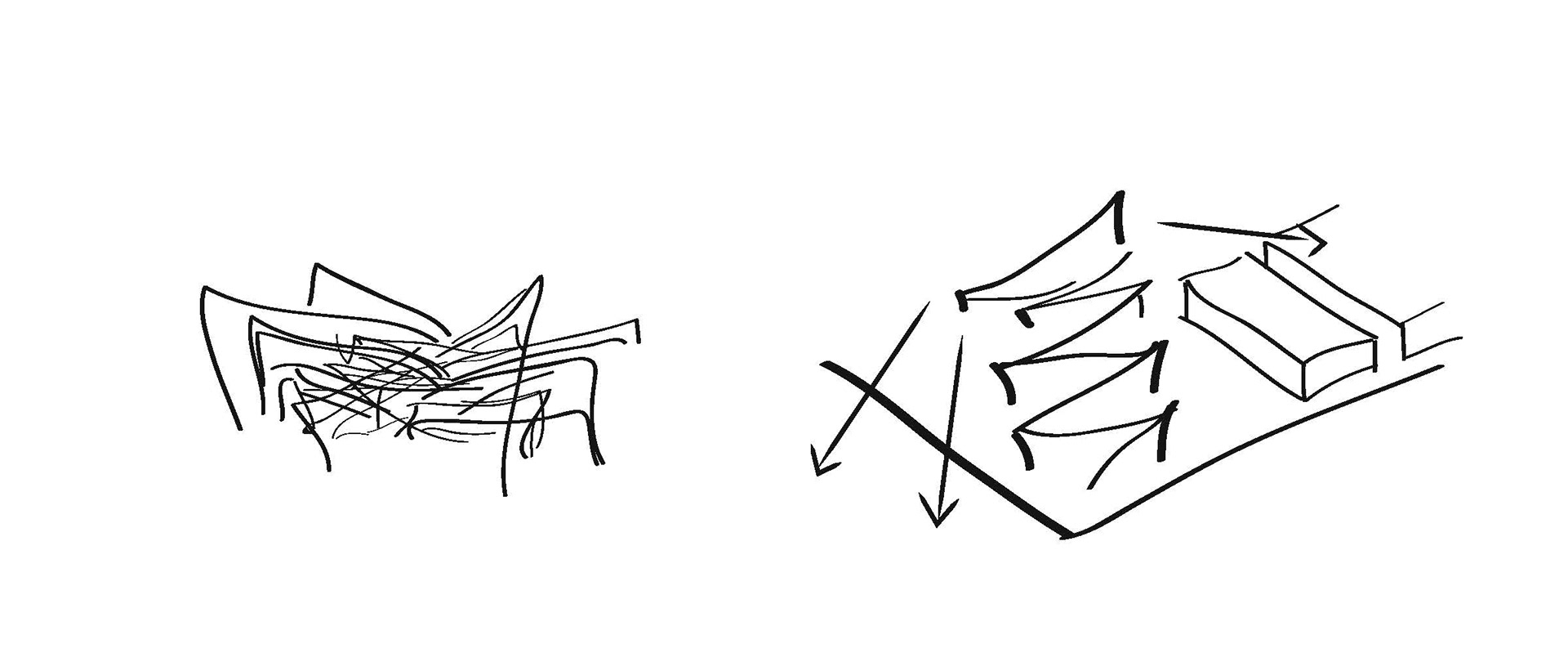
Exploratory site plans and parti sketches of the building
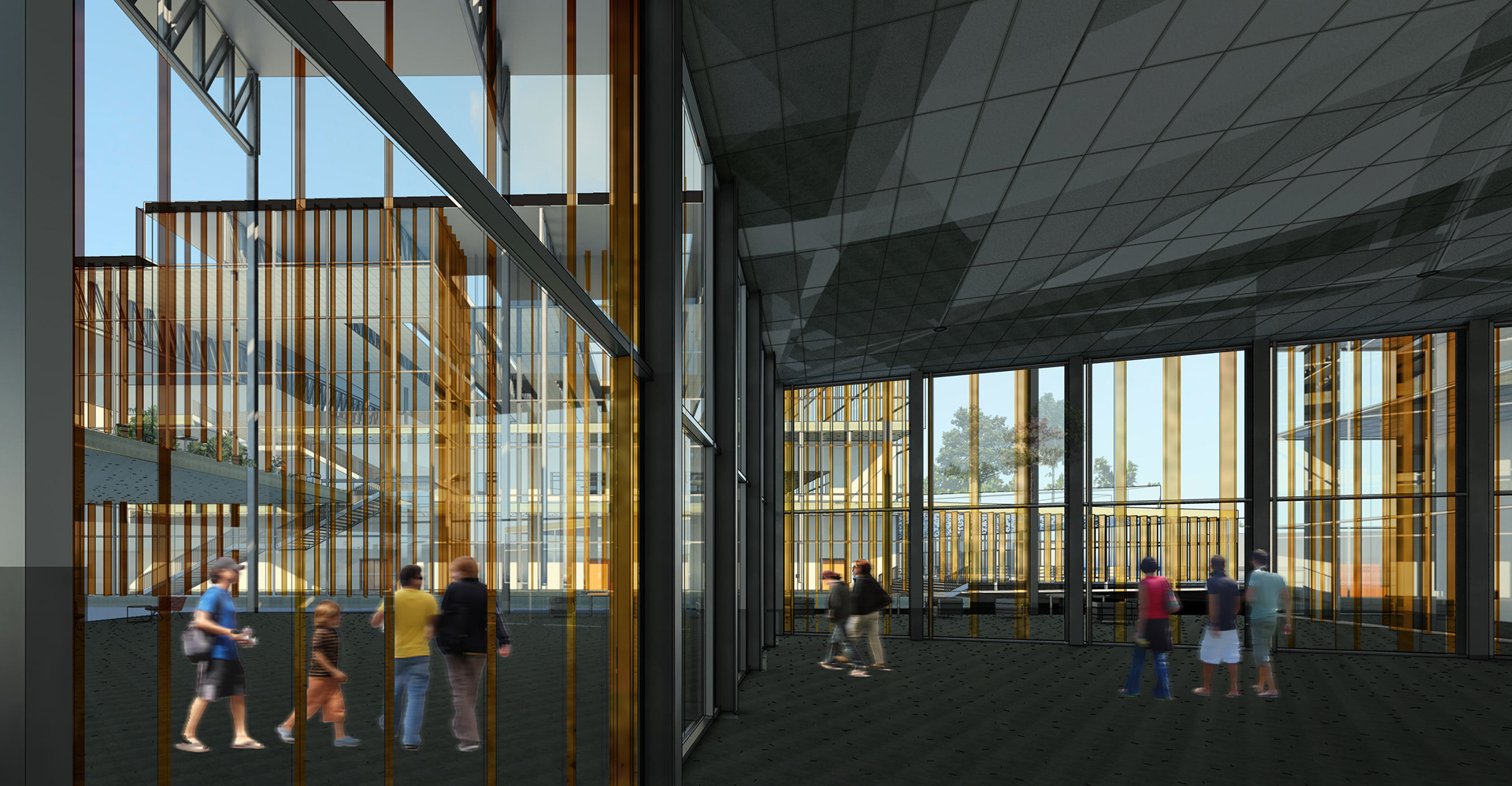
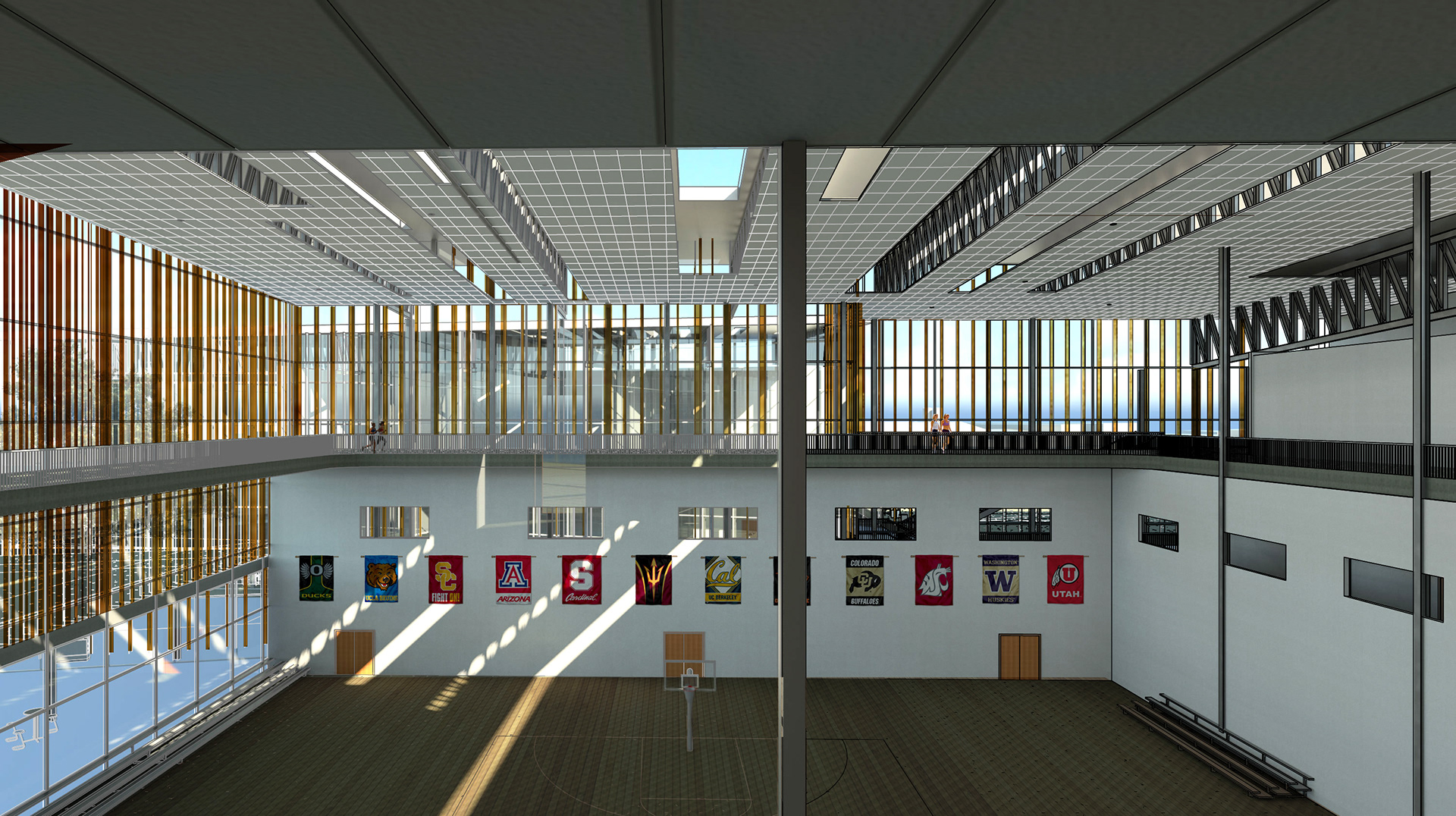

Perspective building sections and 3D renderings
Project Name: Field of Dreams
In this iterative design studio we began our projects by focusing on folds and wrinkles created through a series of cloth simulations conducted in 3ds Max, a rendering software. Throughout the studio we were encouraged to sculpt both program and building form simultaneously until our designs had reached an acceptable form. My project specifically served as a futurist movie theater and planetarium. In addition to 3ds Max, Photoshop, and Illustrator were utilized for this project.
A 3D rendering of the Field of Dreams
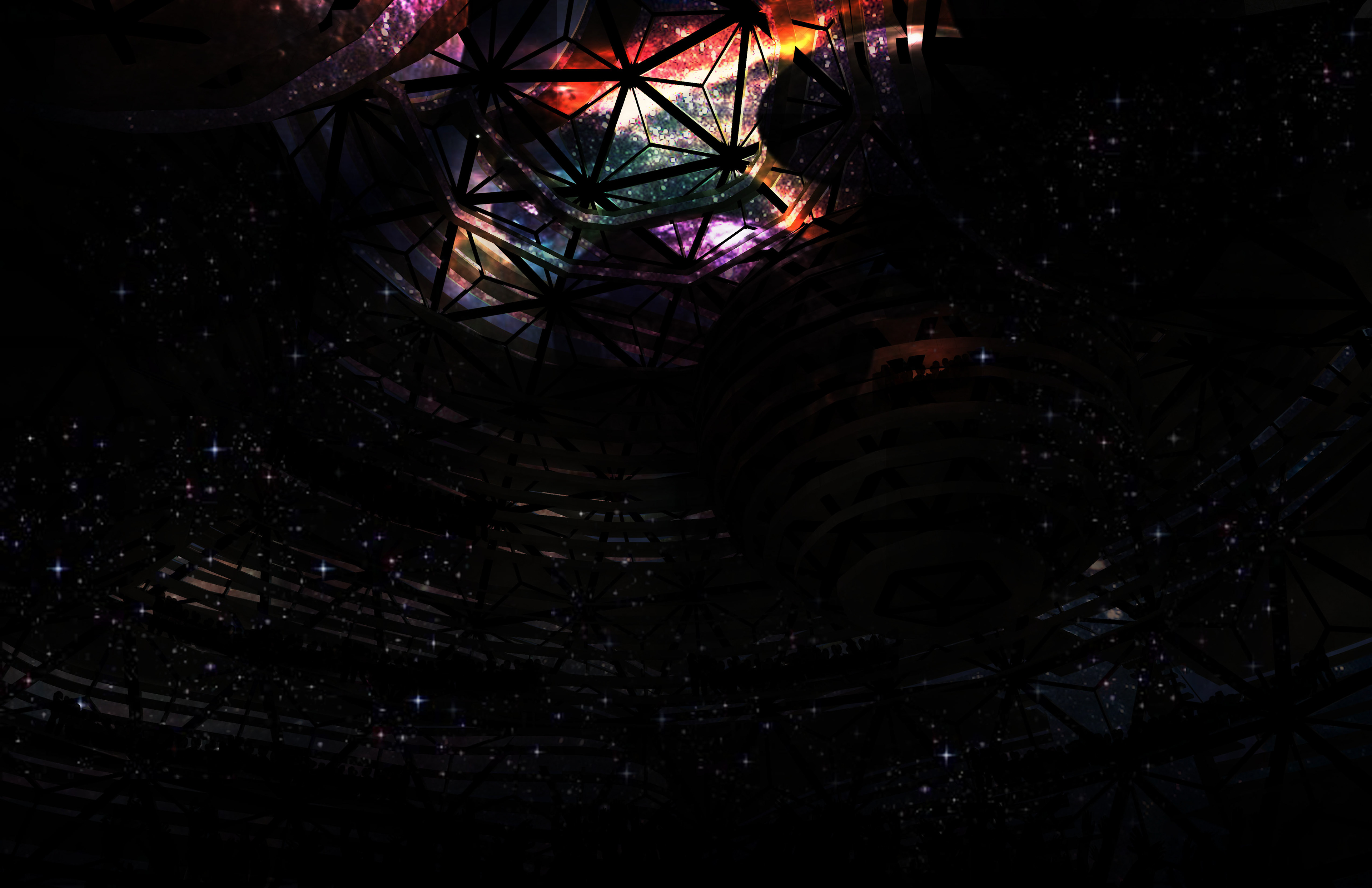
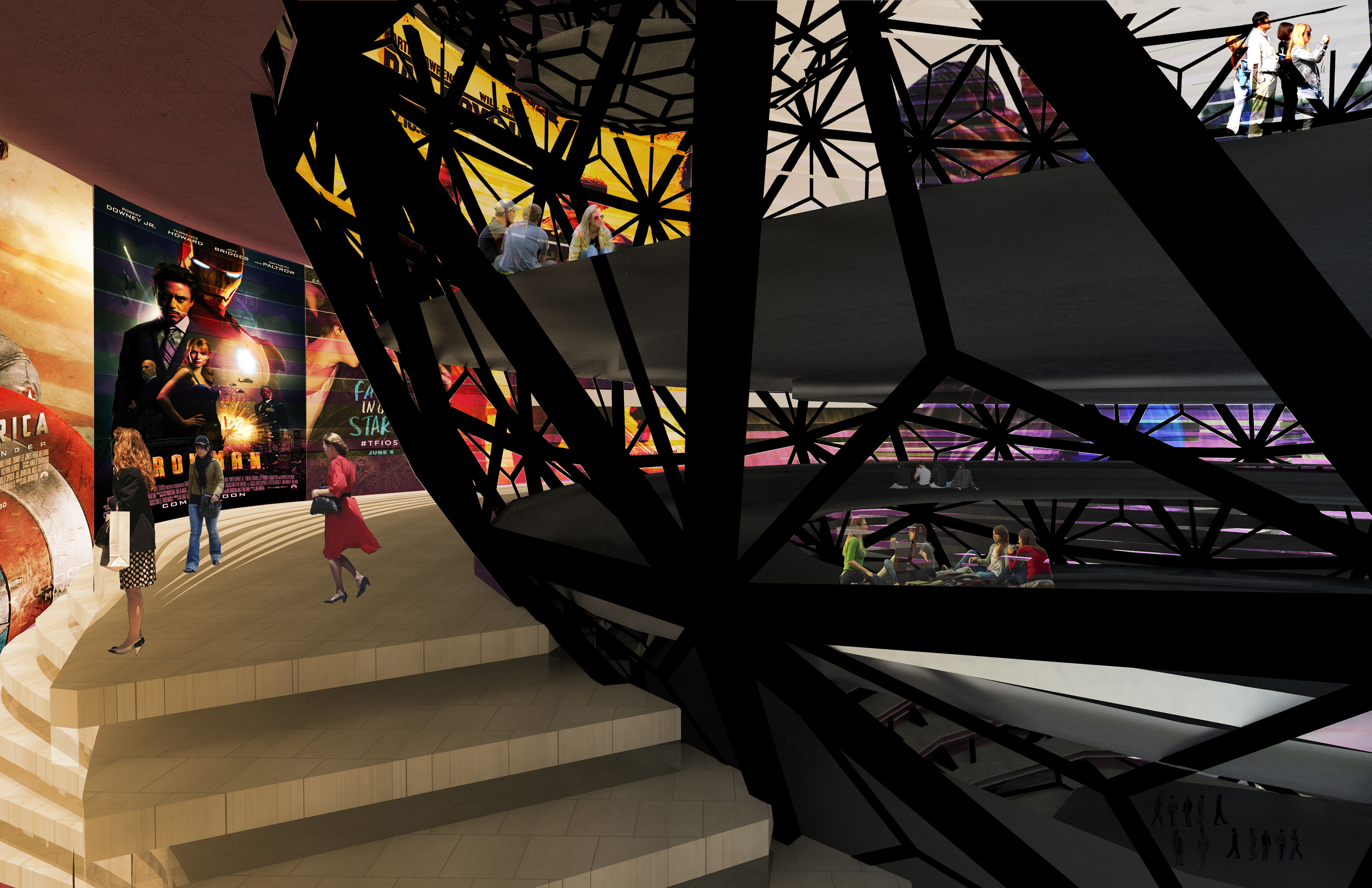

Perspective building sections and 3D renderings